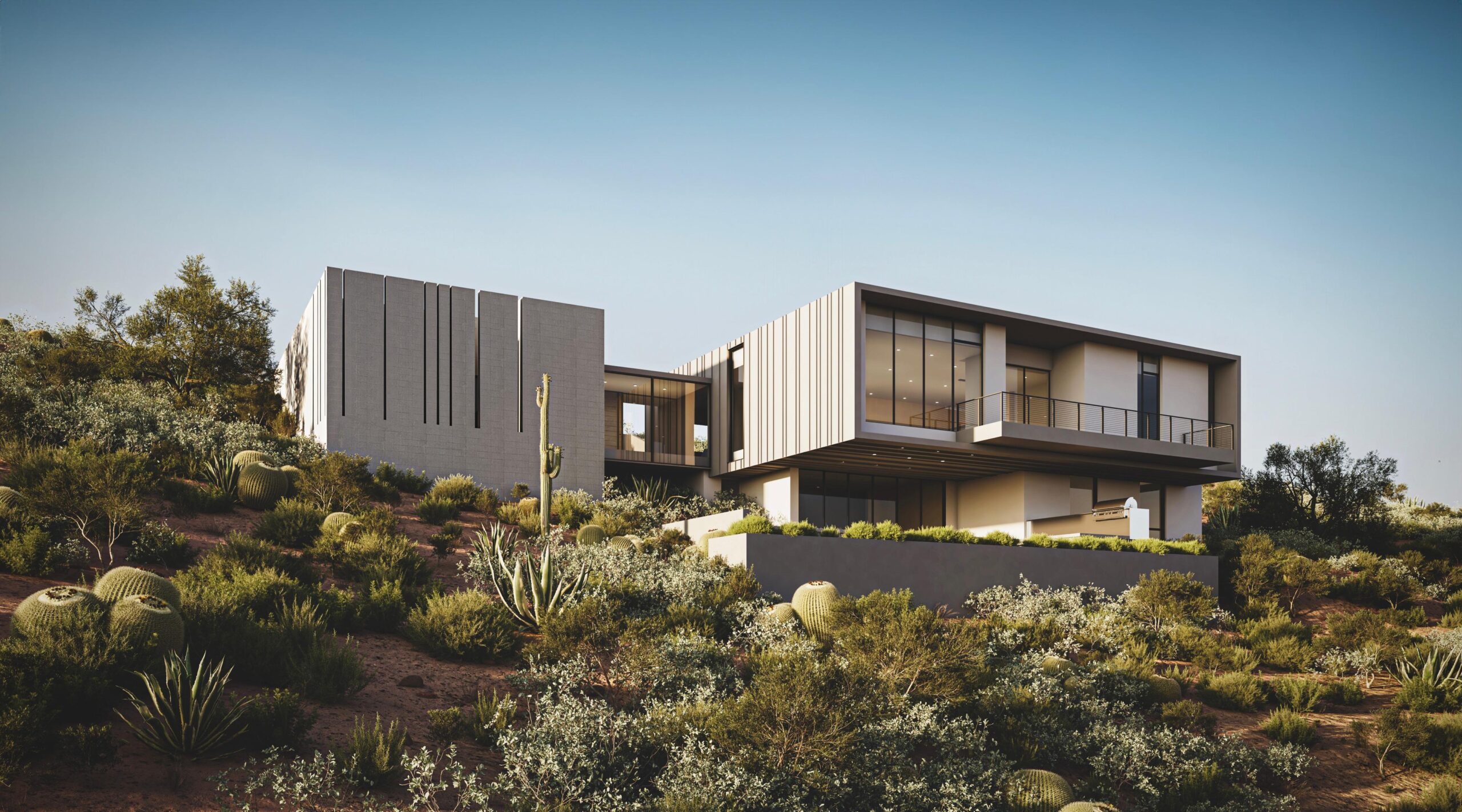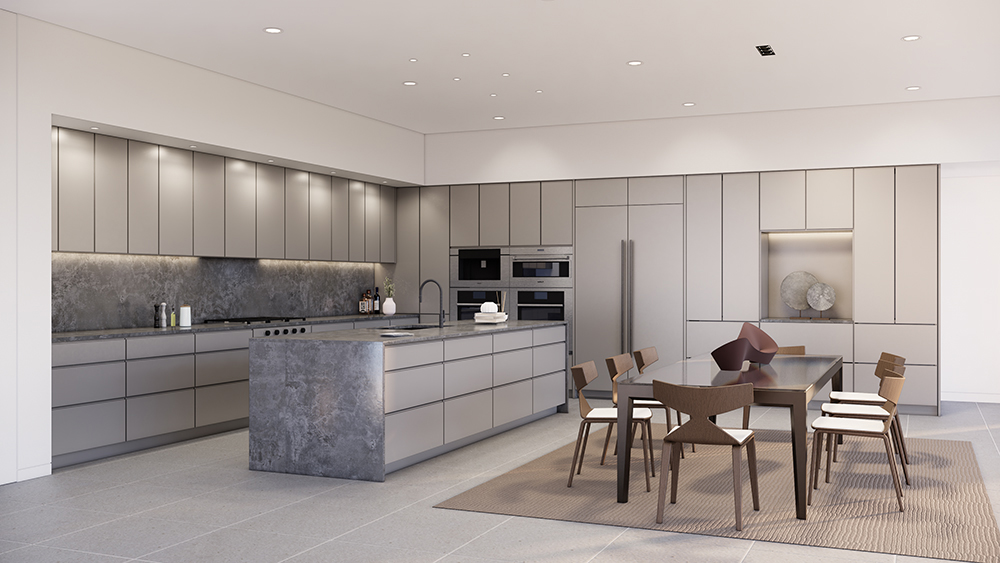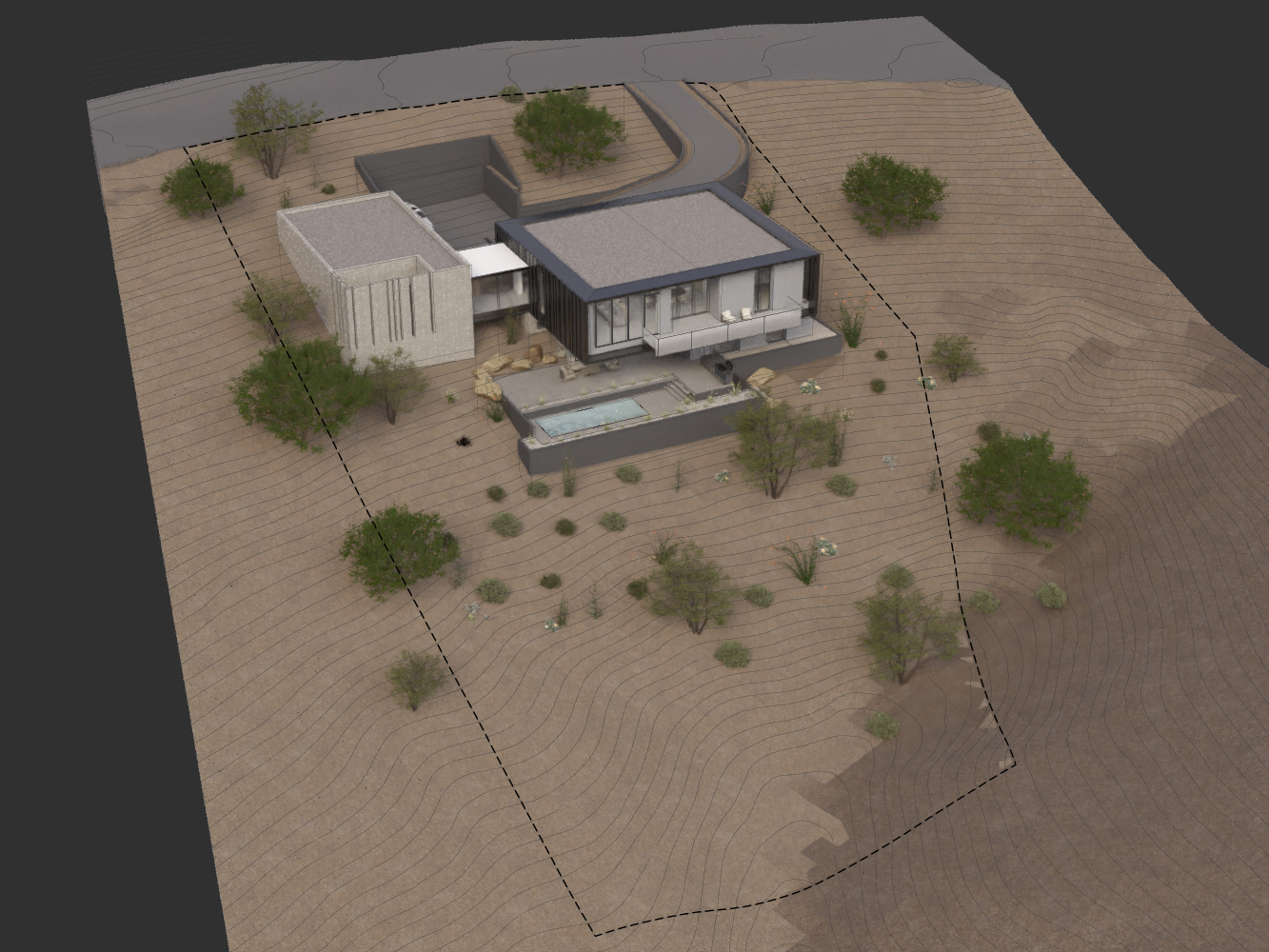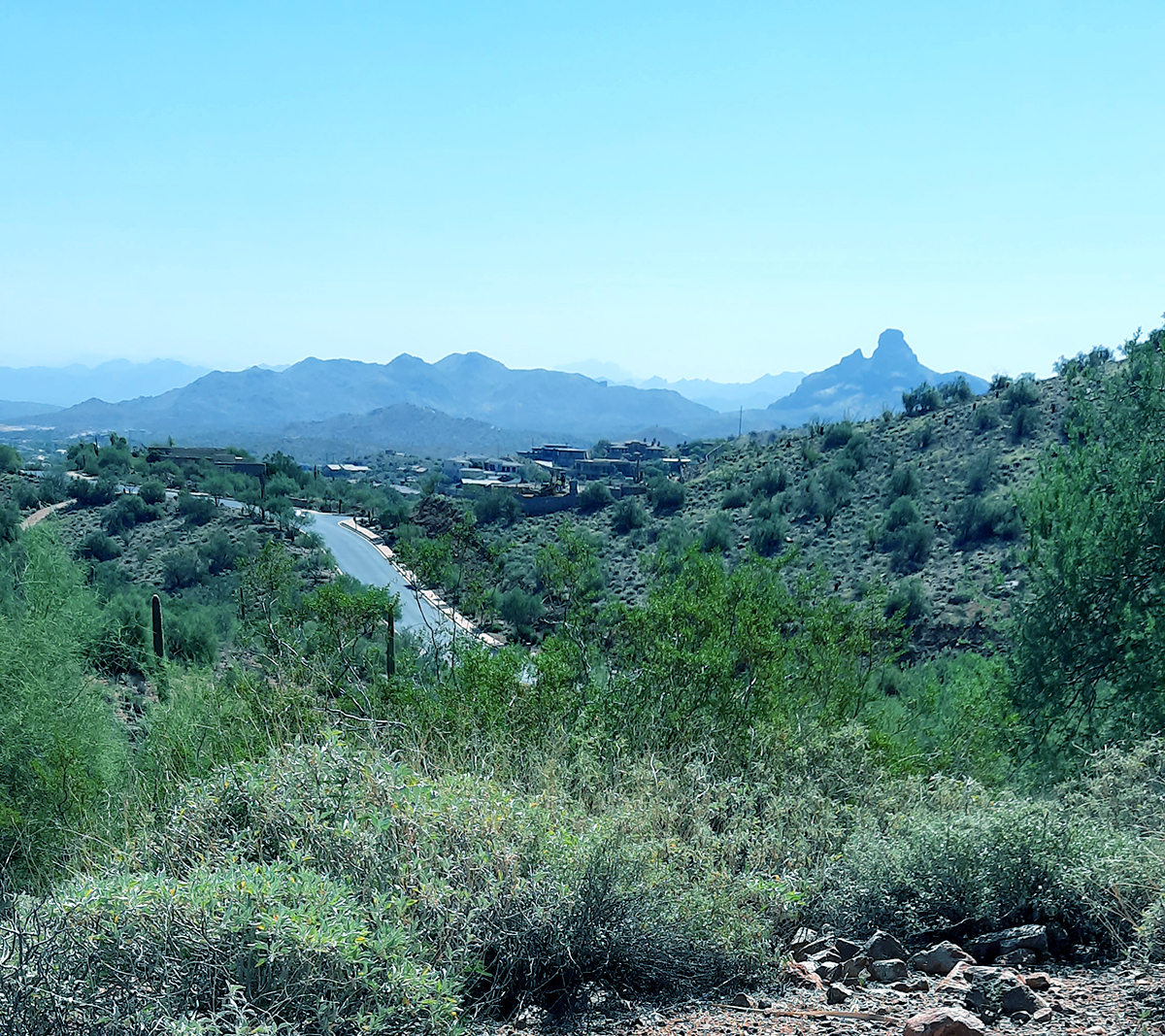DESIGN: Koss design+build
BUILD: Koss design+build
PHOTO: Koss design+build
Currently in design, the home is cantilevered on an extreme hillside property. A simple floating box form hovers above the natural desert and houses all of the main living areas, primary bedroom and office while aligning with mountain views beyond. The lower level provides additional living space, bedrooms and is shaded by the cantilevered floor above. A rainscreen of random metal vertical panels clads the entire upper level of the home. A floating glass bridge delicately connects the cantilevered main house to the grounded garage volume which anchors the project to the desert floor.





