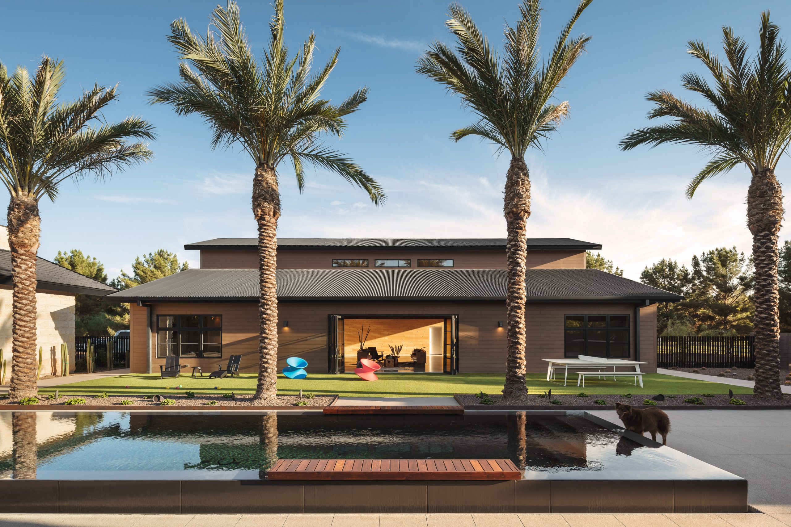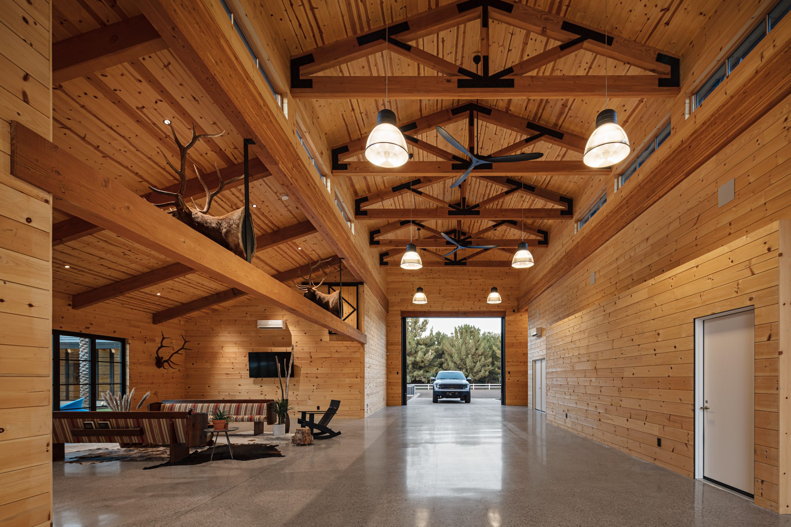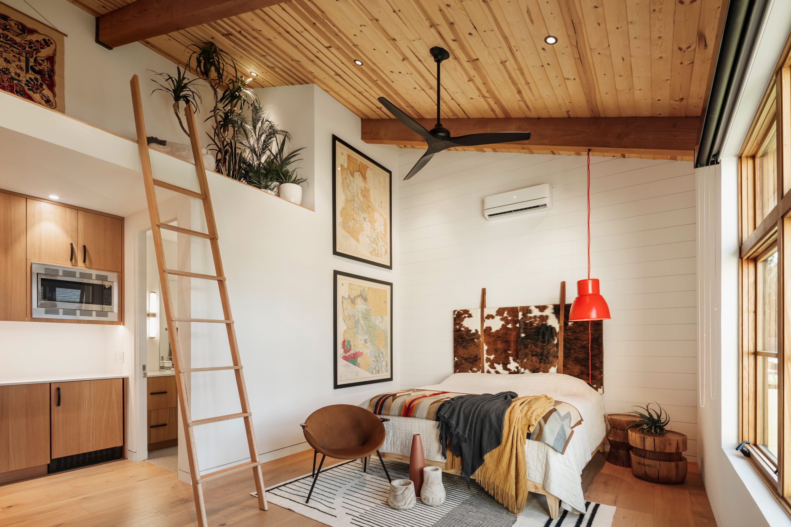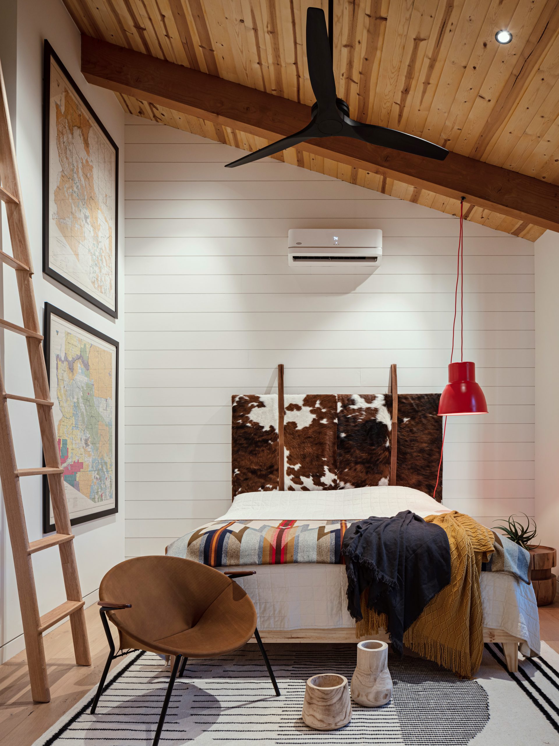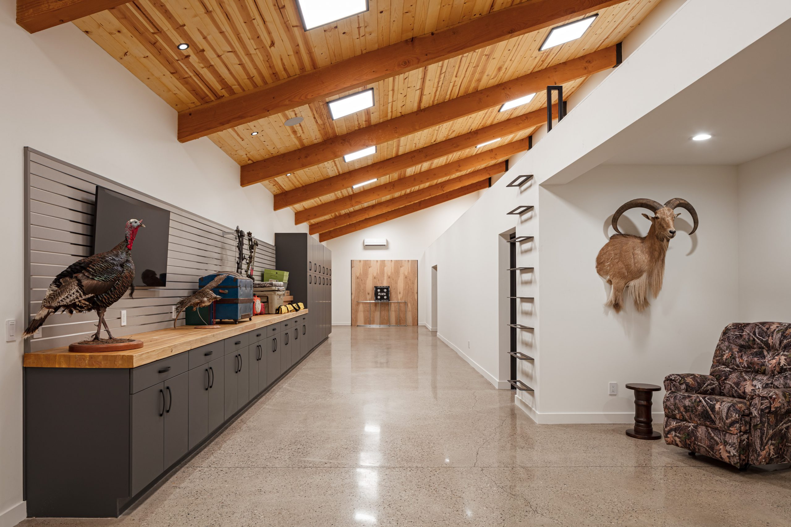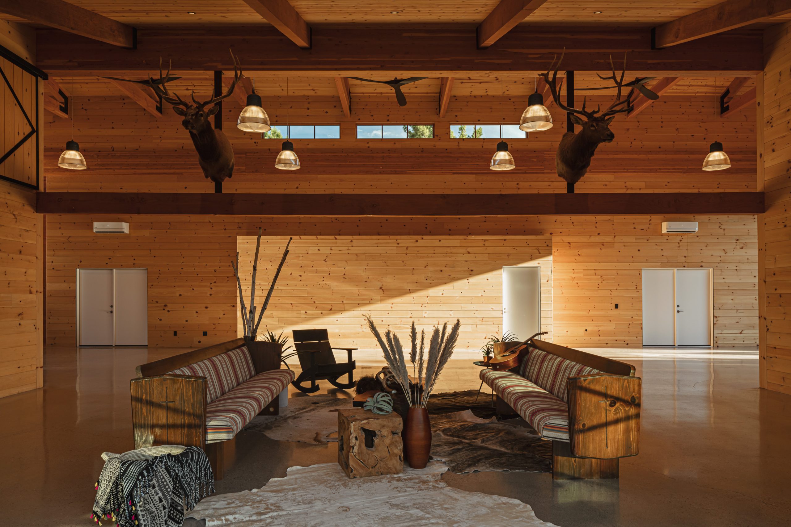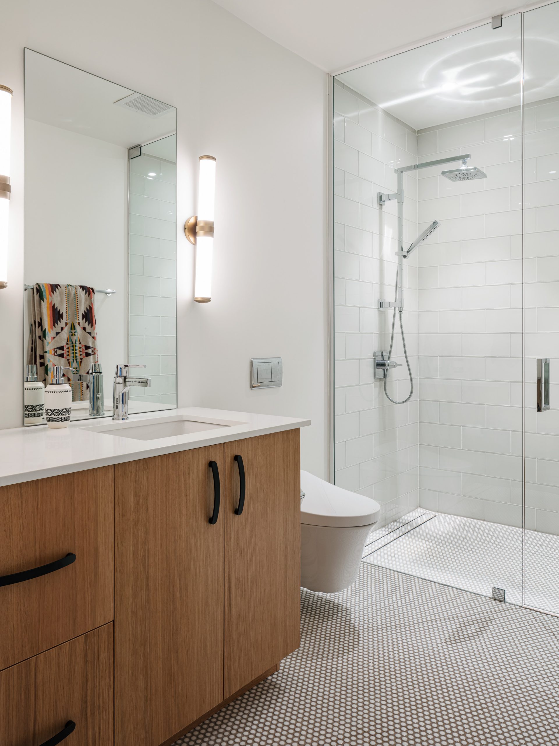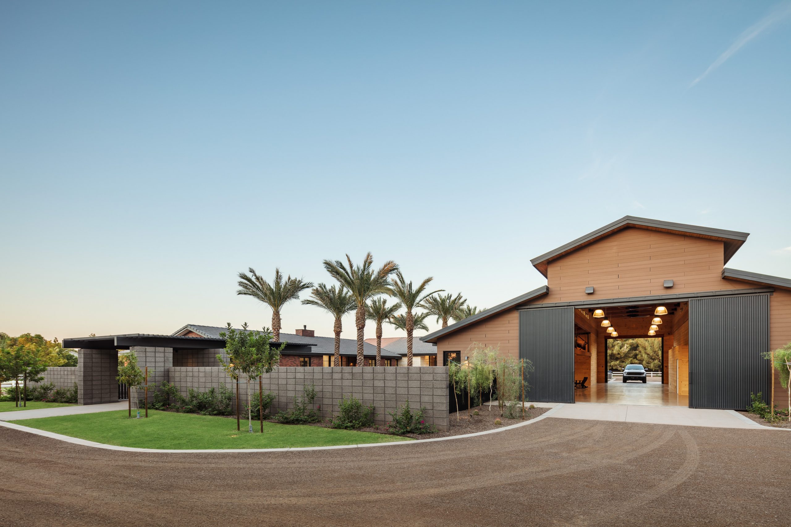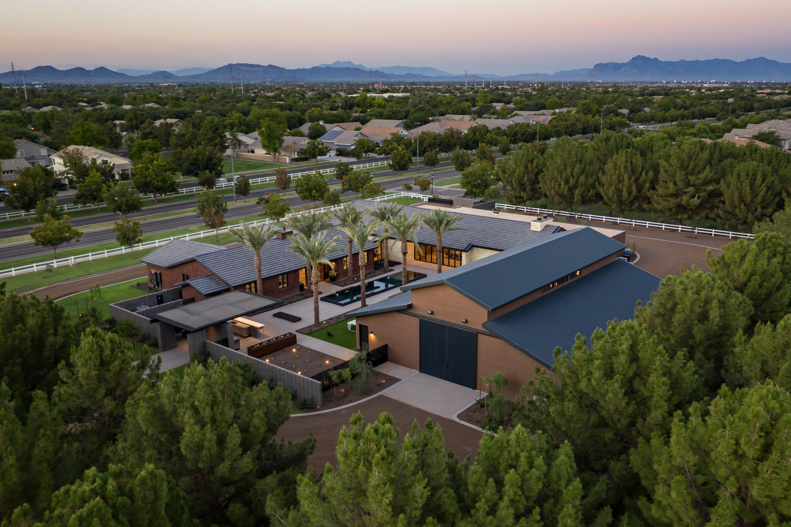DESIGN: Koss design+build
BUILD: Koss design+build
FURNITURE: Anthony W. Design
PHOTO: Roehner + Ryan Photography
Set on the Southern side of a large estate property, the barn structure blends the form of a traditional monitor-style barn with the detailing and materials of a contemporary structure. The program of the project was to be a versatile space to handle a multitude of uses. RV storage, large gathering space, exercise room, guest room, man cave, archery range, mezzanine and storage all have a place inside the structure. One side of the barn opens to the main outdoor living space of the residence creating an additional entertaining area when needed.

