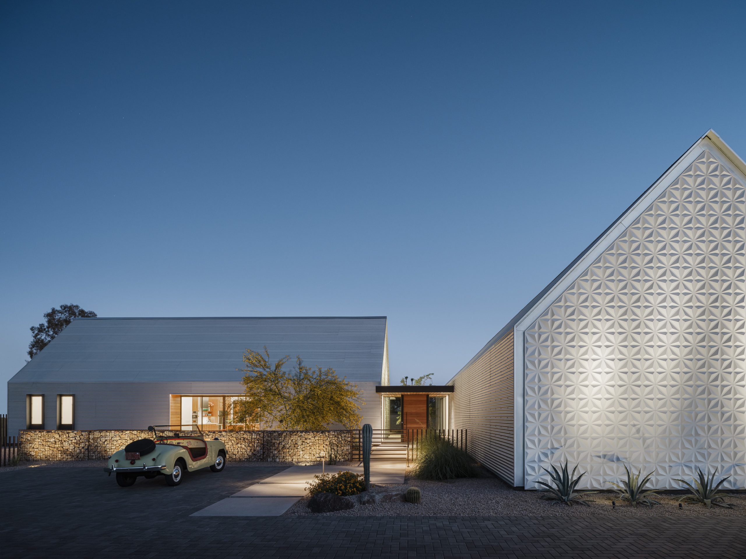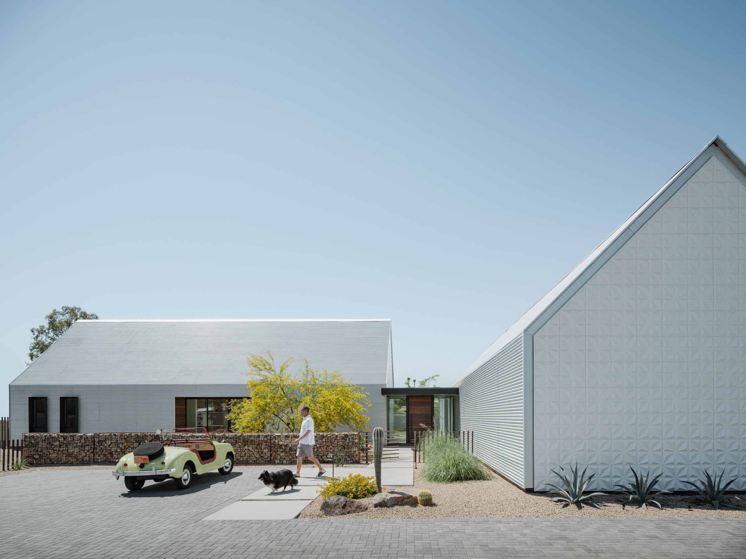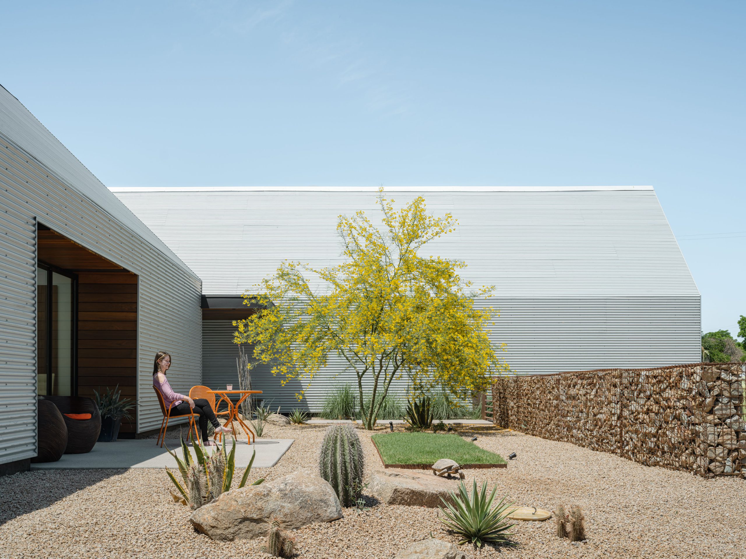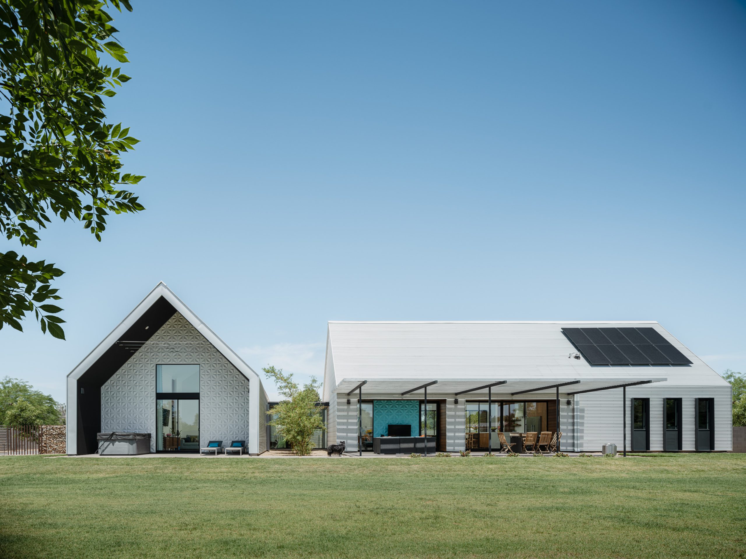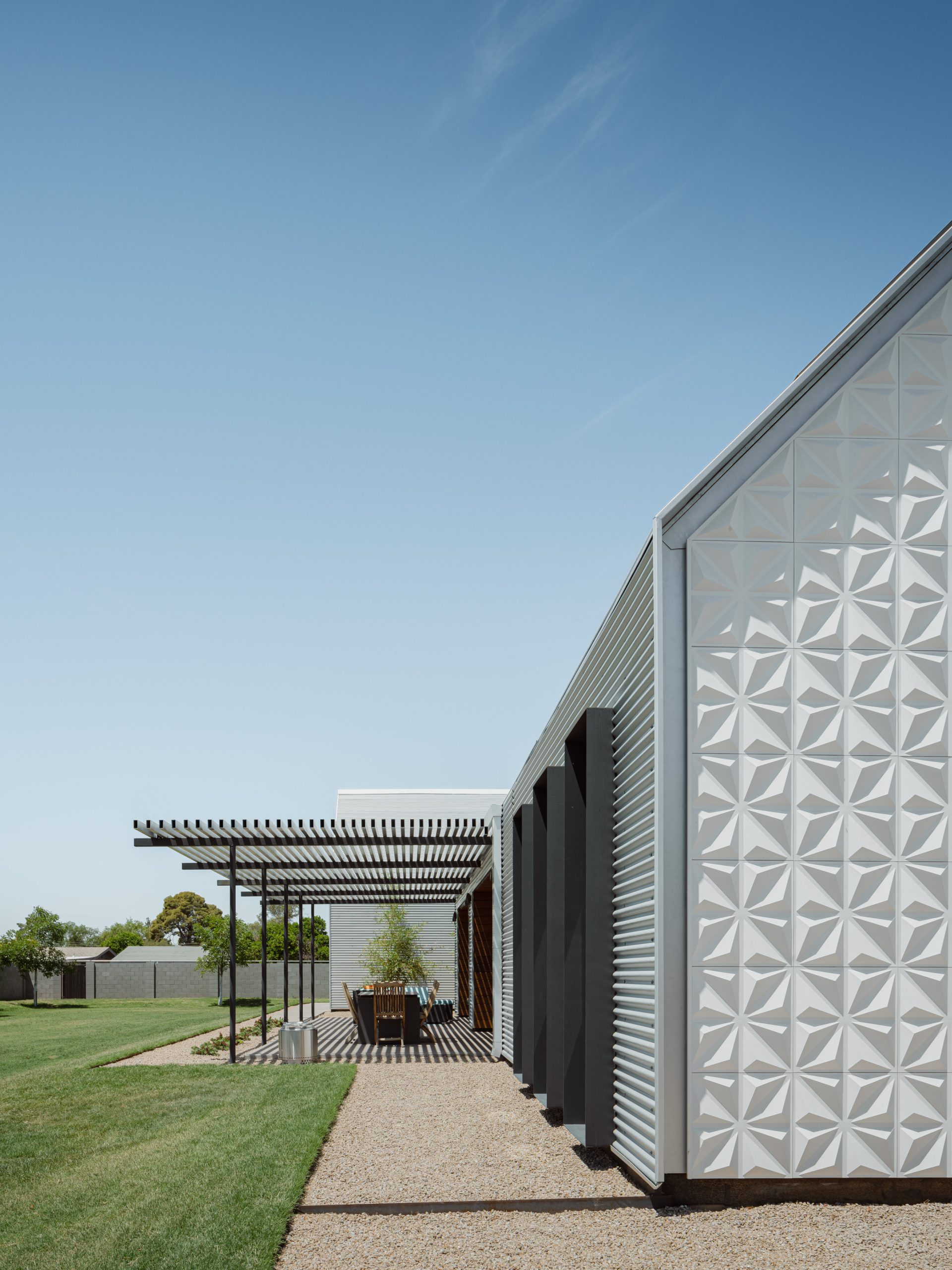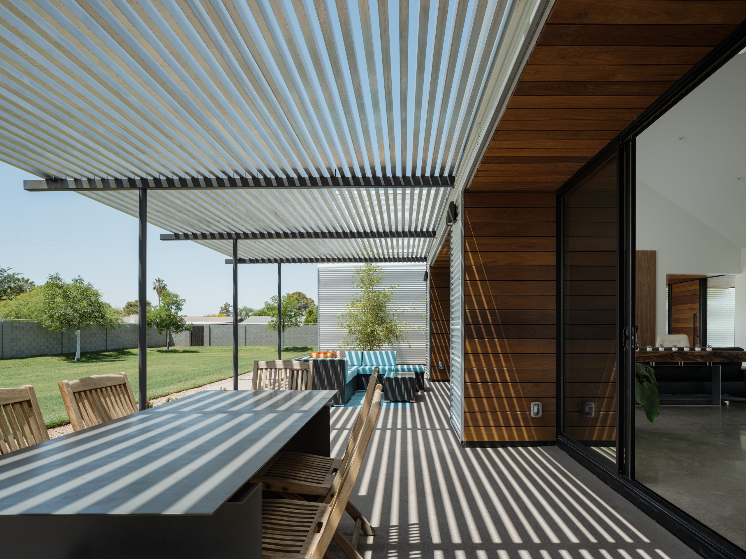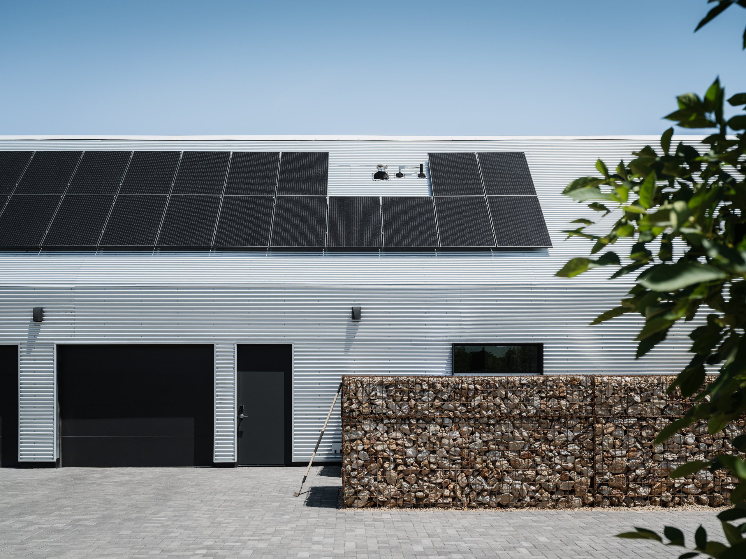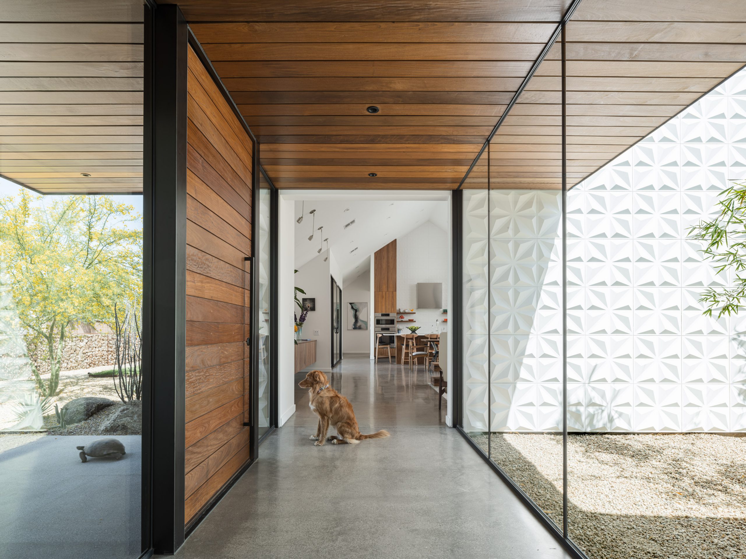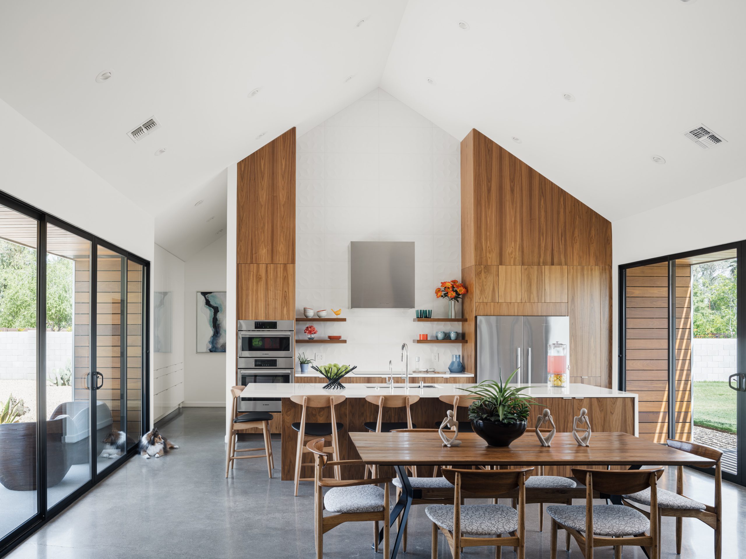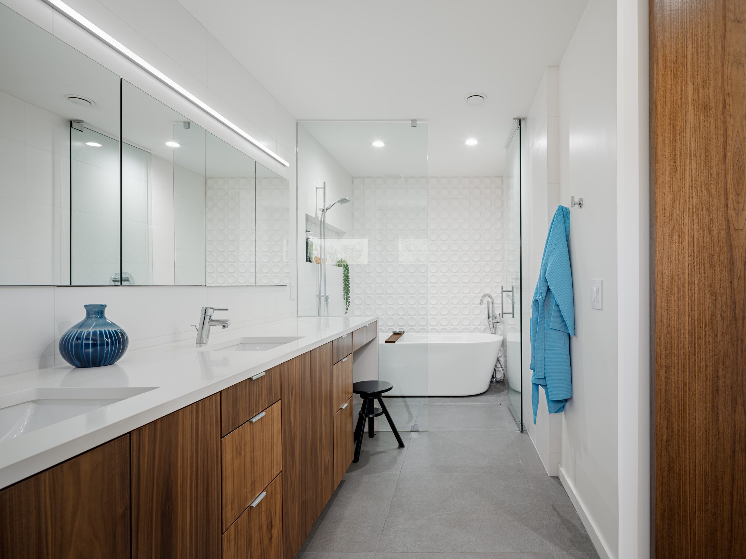DESIGN: Koss design+build
BUILD: Koss design+build
FURNITURE: Koss design+build
PHOTO: Roehner + Ryan Photography
Located in the Uptown area of Phoenix, the residence is designed as a modern interpretation of 2 classic barn-like forms connected by a glass walkway. Each gable end of the home is clad in a three-dimensional panel system. The project is a high-performance home and is rated as a net-zero residence, creating more energy than it uses. The modern massing has no noticeable overhangs which creates a continuous path for exterior insulation, air flow, and uninterrupted air sealing with no thermal bridging. The furnishings inside the home are a combination of custom-made pieces, vintage furniture finds, and new furniture.

