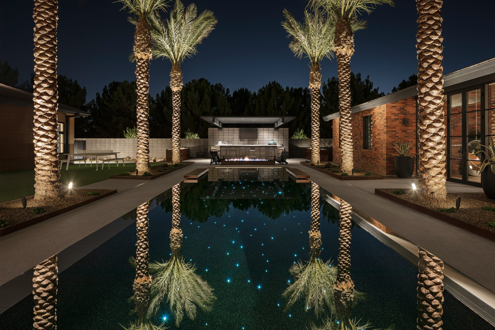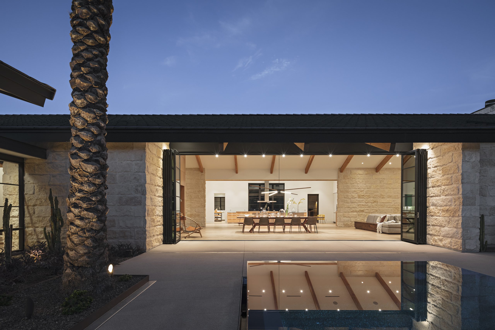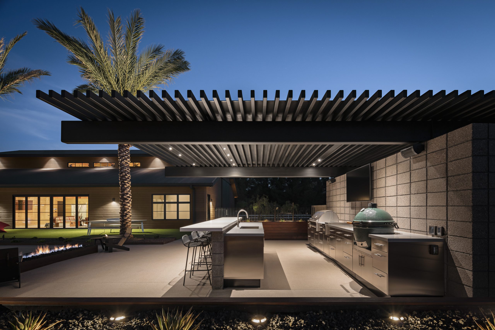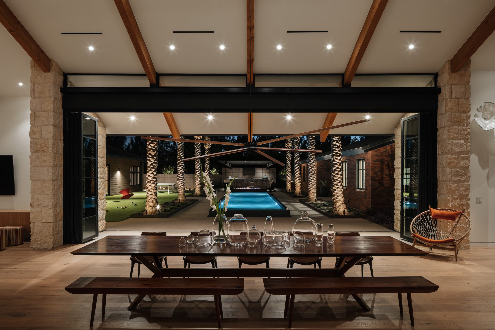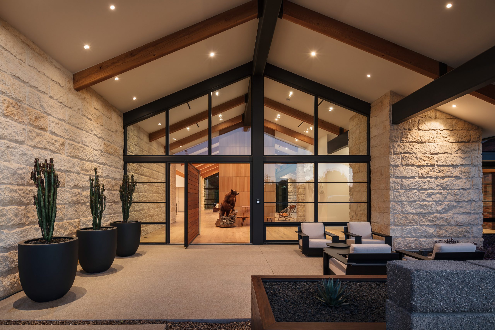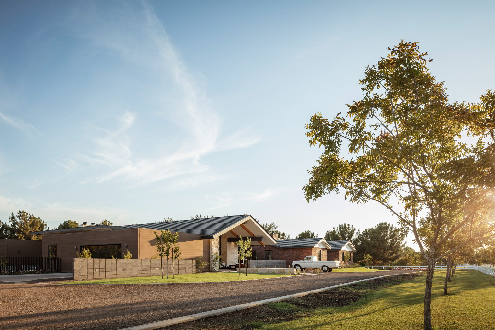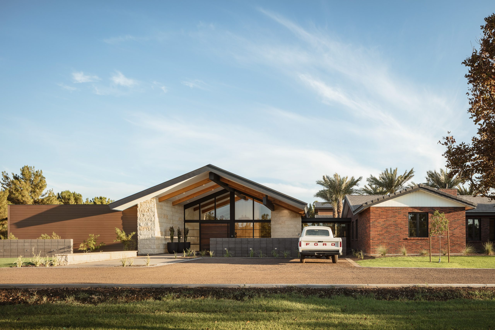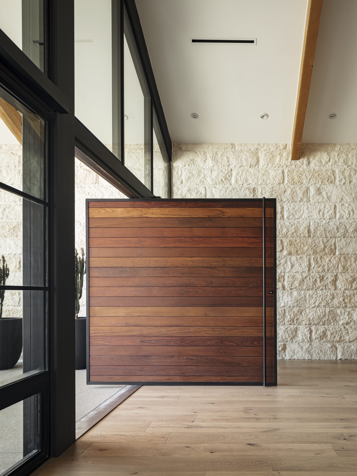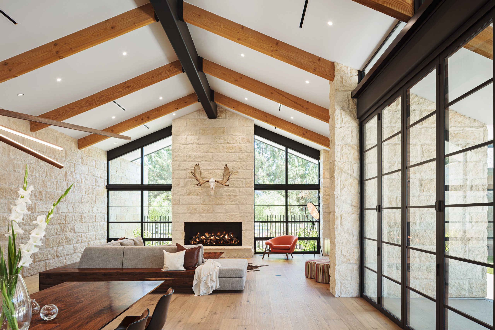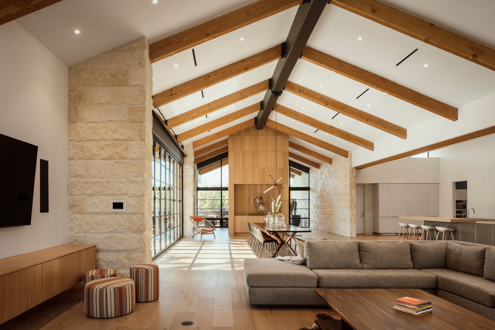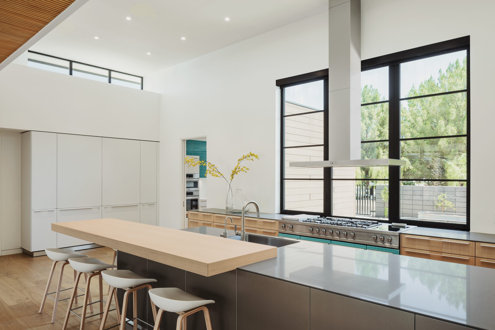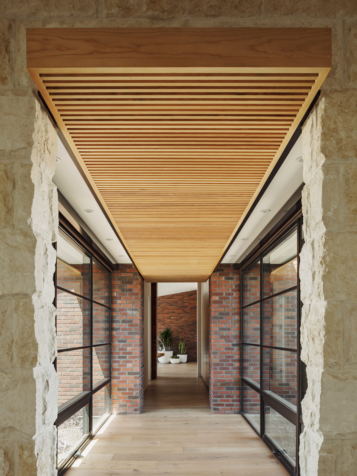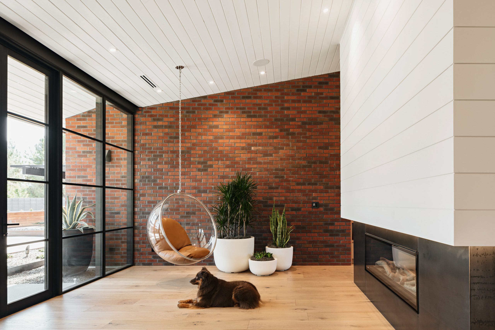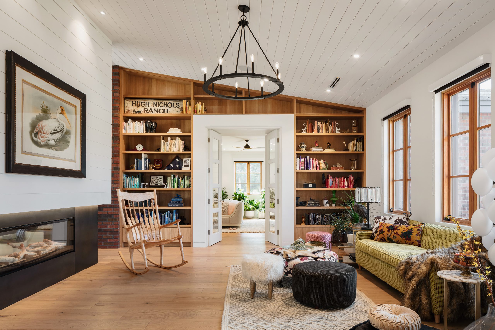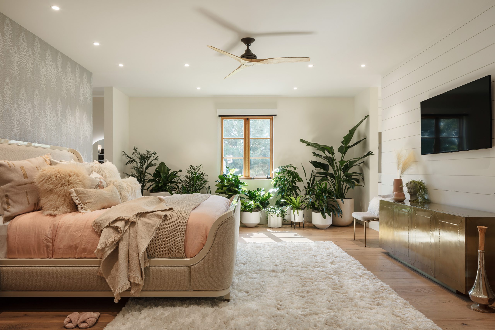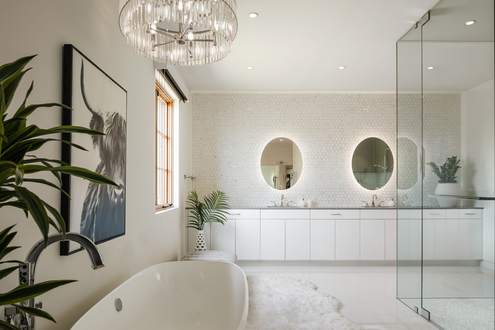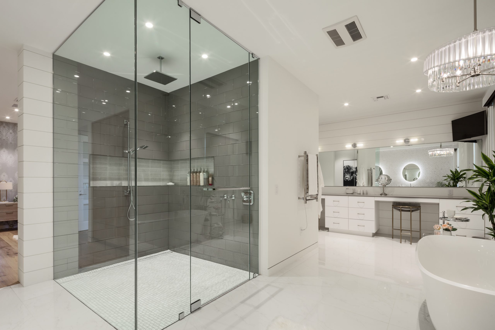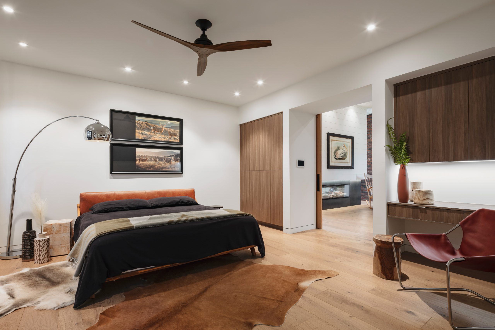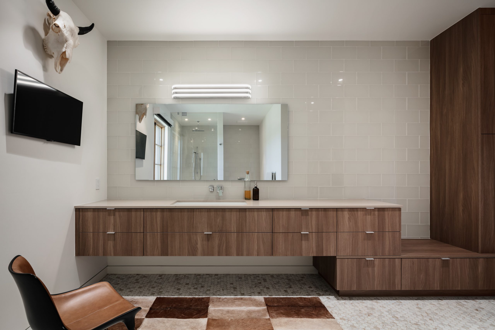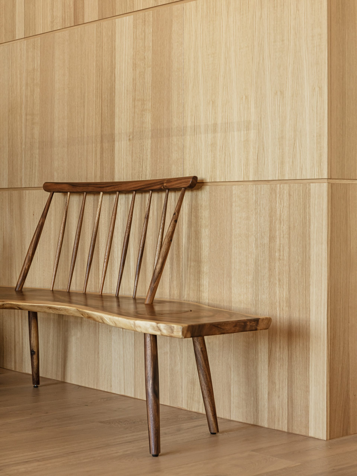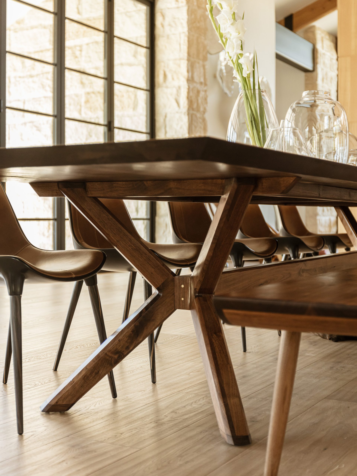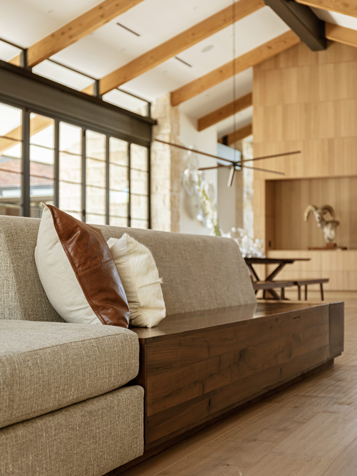DESIGN: Koss design+build
BUILD: Koss design+build
FURNITURE: Anthony W. Design
PHOTO: Roehner + Ryan Photography
The property had been in the family for 5 generations and was the location of the original family cotton farm. The working farm has since expanded and moved to where more land is available. Over the years the suburban community has filled in around the site leaving this lot as an oasis within the developed town.
The original farmhouse was re-built, and the family refers to it as the historic home. The historic home was expanded with a modern addition and a multipurpose structure for RV storage, guests, and additional amenities. These 3 portions of the project create a large, private, courtyard. This courtyard organizes the entire project and forms the central axis of the home.
The furnishings inside the home are a combination of custom-made pieces, inherited heirloom items and new furniture. The custom pieces of the main living area and European kitchen provide a casual but clean feel which becomes more relaxed as one moves into the private spaces.

